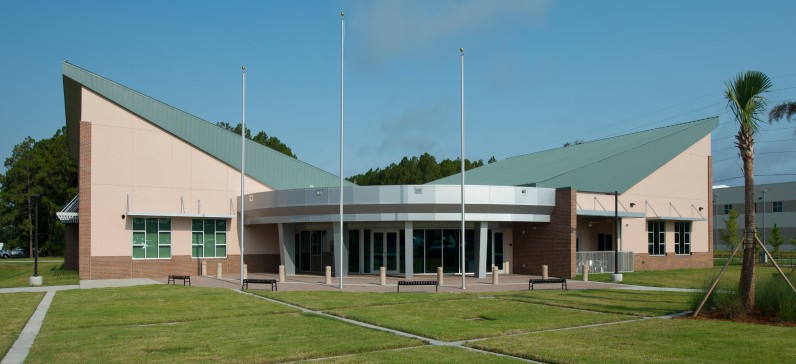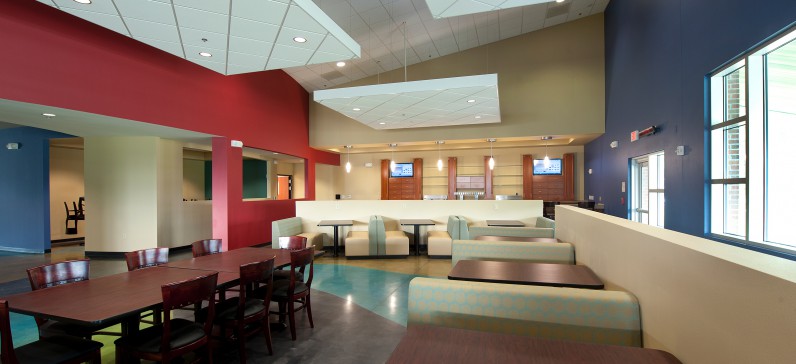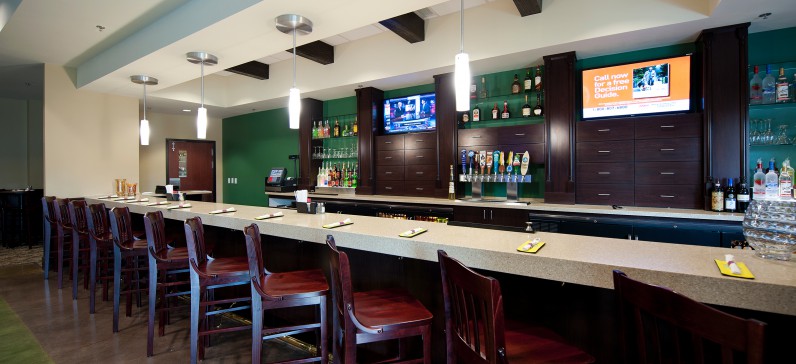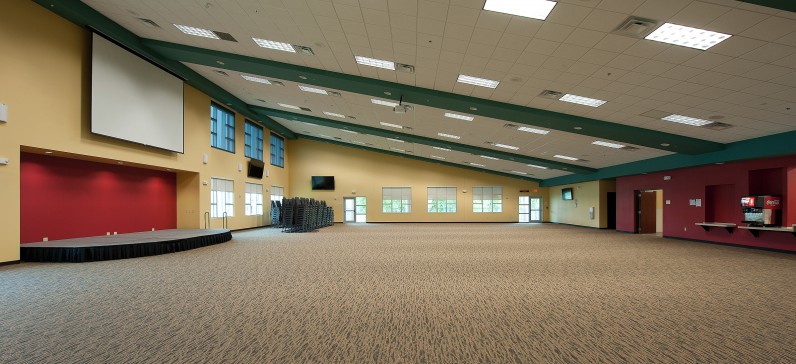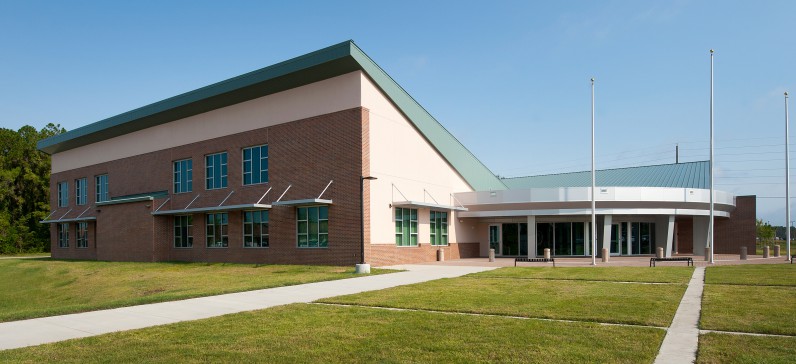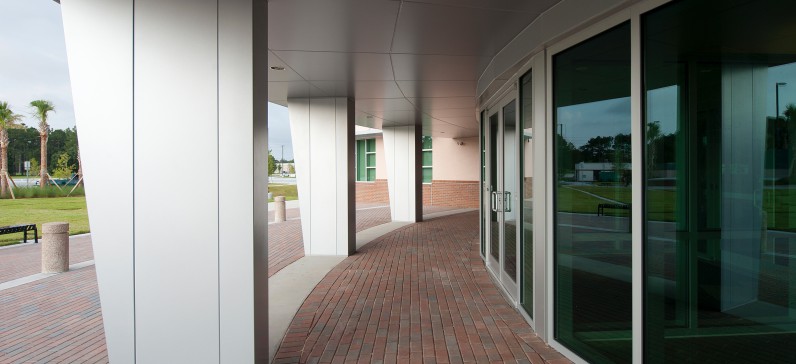All Hands Club
The ability to provide the desired “curb appeal” for a client while also meeting all functional and spatial requirements is skillfully demonstrated in this one-story building . The All Hands Club Facility features an entry lobby, a bingo/banquet hall with storage rooms, a Chief Petty Officer’s (CPO) Pub, a casual dining restaurant, a full kitchen with storage areas, a walk-in freezer and coolers, administrative offices, public and employee toilet rooms, and various other support spaces. The outdoor facilities include covered patios, driveways, parking, plaza, and pedestrian walks. An open stage was added as a betterment to encourage functions to extend onto the greens.
The facility is LEED® Silver Certified.
Find Us
Address 5505 Markham Woods Road, Lake Mary, Florida 32746
Phone 407.622.6882
Mail mail@powelldesigngroup.com
© 2014 Powell Design Group, Inc | Architecture – Planning – Interior Design | AA0003270 | AR0008878 | IB26000803 | ID5173
All photographs provided by Ben Tanner Photography unless otherwise stated.

